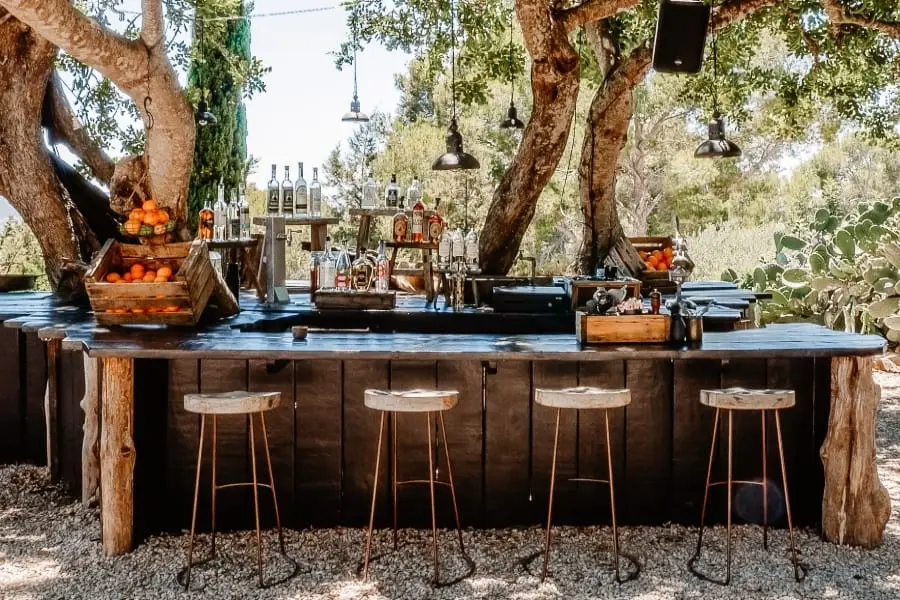
Summer is fast approaching, and so are backyard barbecues and family get-togethers. Families who enjoy spending time outdoors entertaining may decide that it is time for a custom outdoor kitchen. There are many things to consider when planning a new kitchen. Keep reading to help start the planning process.
Lifestyle Needs
Homeowners considering a custom outdoor kitchen should first consider how they plan to use the kitchen. People often build a larger kitchen with more appliances than they will use. If homeowners plan to use the kitchen once or twice a summer, keep it simple. On the other hand, if homeowners envision using the kitchen weekly, doing all the prep work outside, they will appreciate a kitchen equipped with plenty of counter space, refrigerator, sink, and storage space.
Budget Restraints
An essential consideration in building a custom outdoor kitchen is the budget. Prefab outdoor kitchens can cost about $5,000. They are equipped with a grill with doors to hide components and counter space on both sides of the grill. The cost of custom built-in kitchens can vary depending on where homeowners live. Typically a 10-foot island with a grill usually costs around $10,000. Adding more appliances and counter space will increase that cost.
These prices don’t include any preliminary work needing to be done to the patio or land where the kitchen needs to go. Every outdoor kitchen needs a base, and many builders recommend pouring or building a patio. Elaborate kitchens can cost $30,000-$100,000, depending on where the homeowner lives and how many additional amenities they include.
Obtaining Permits
Homeowners need to check with their local authorities to find out if they need a permit. Some cities and states require kitchens to be a certain distance from a property line, and other places have no requirements.
Hire a Contractor?
Some handy homeowners may be able to build their custom deck. Others may need to rely on a professional. There is a lot of complicated building included in a custom-built kitchen, including laying gas, water, and electrical lines. Some landscape contractors and designers specialize in outdoor kitchens. Consider using them for this kind of project.
Timeframe
A simple kitchen could take shape within a week, while a more complicated project with a patio or overhead structure could take several weeks to a month. Homeowners who wait until the spring to schedule a kitchen install may wait several weeks before a contractor can get to them since this is a busy season. It is often wise to install outdoor kitchens in the fall for faster construction and lower costs.
Kitchen Component Layout
Homeowners need to consider how they want their kitchen laid out. Leave two to three feet around the grill to give the cook room to move. Consider putting a bar near the grill so that the chef can socialize while cooking, too. Homeowners planning to build a complete kitchen for entertaining can even consider putting the kitchen away from the house. Separating a kitchen from a home will cost more money, but it can be a great way to utilize yard space.
Summertime can be more easily enjoyed when everyone has a cold drink and a good meal. Taking the cooking outdoors will allow family and friends to enjoy being together while still enjoying nature. Start planning now for the perfect outdoor kitchen.




















